
Site orientation process sketches
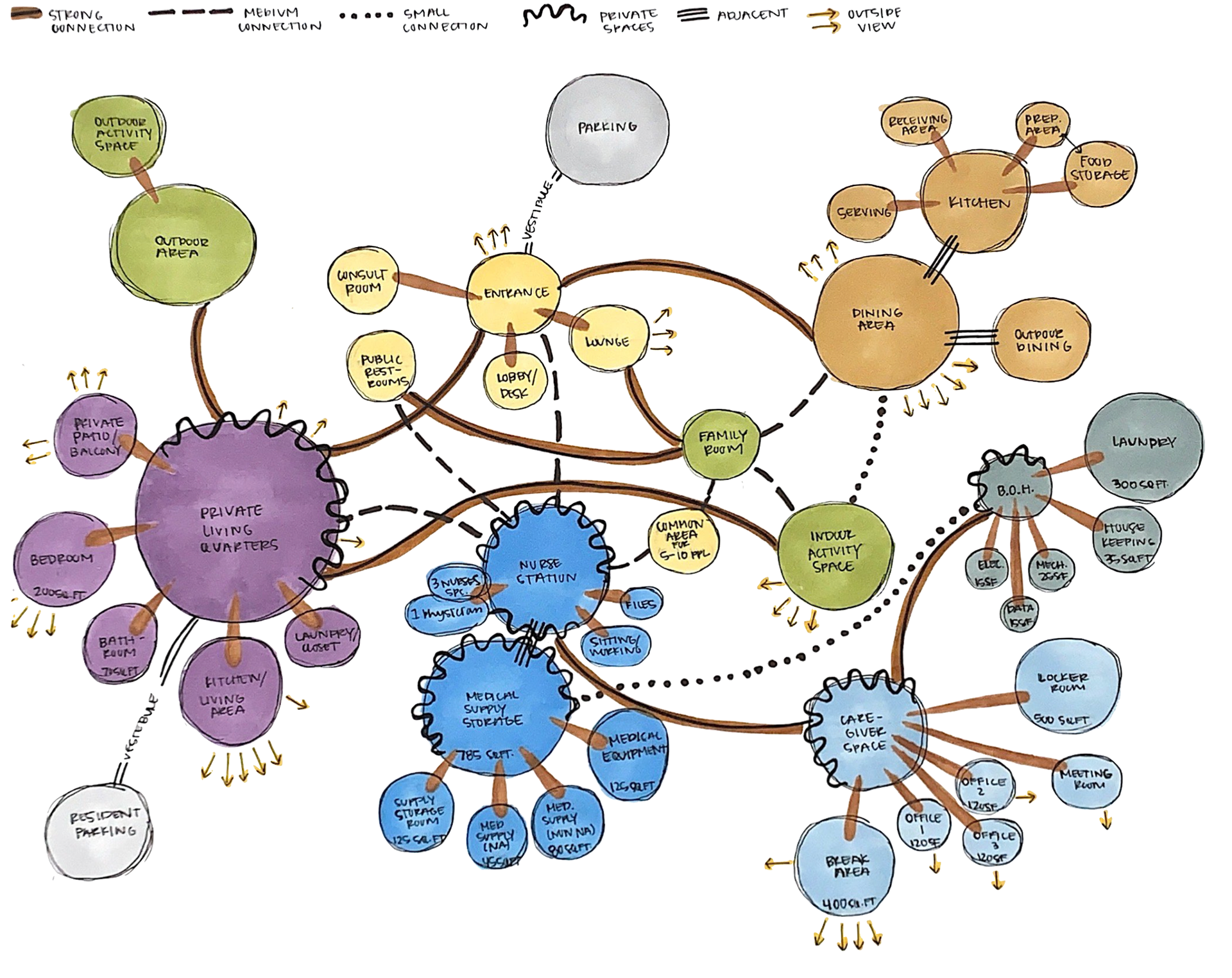
Space planning
Reception and Lobby
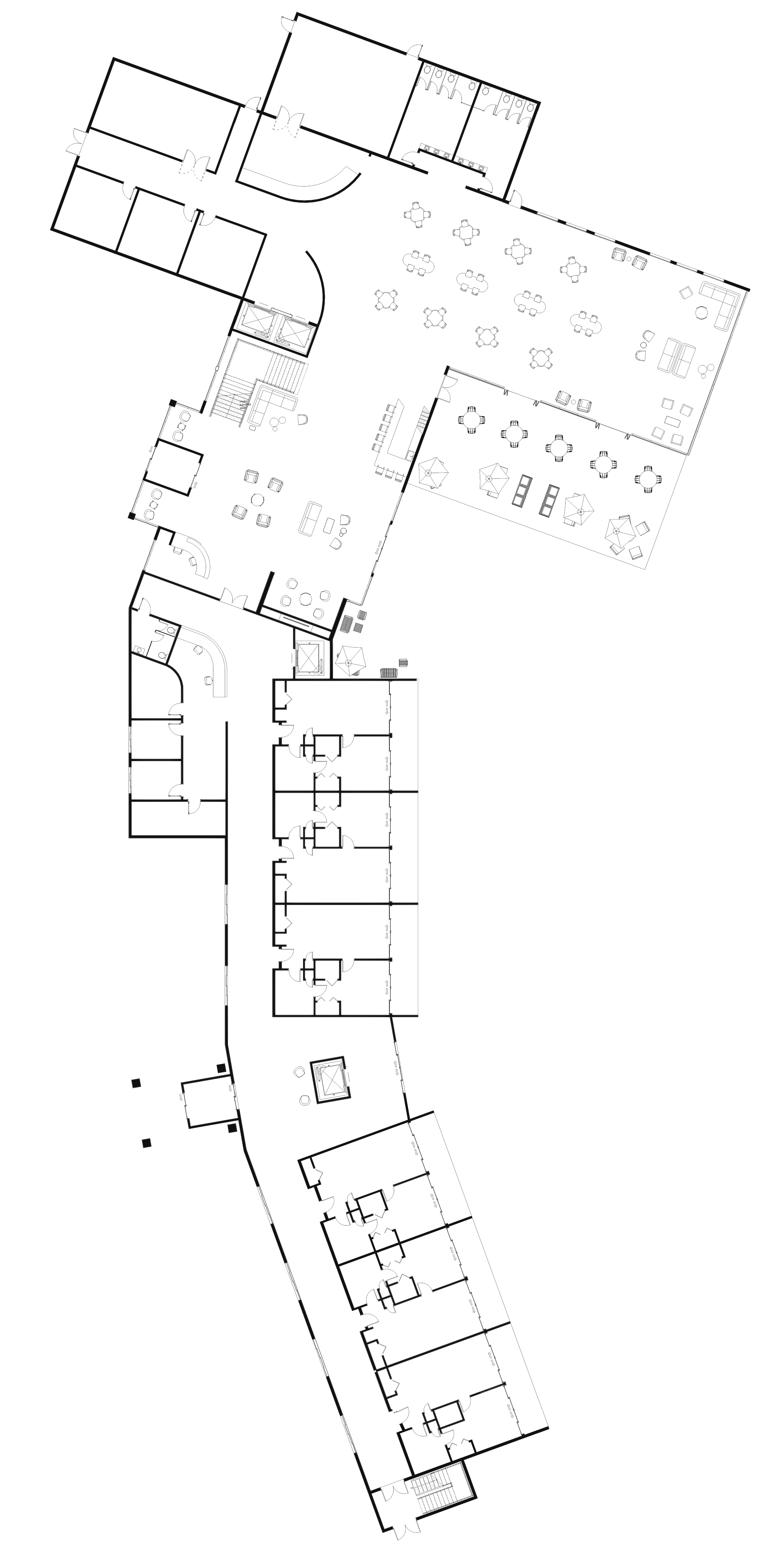
Level 1 Plan
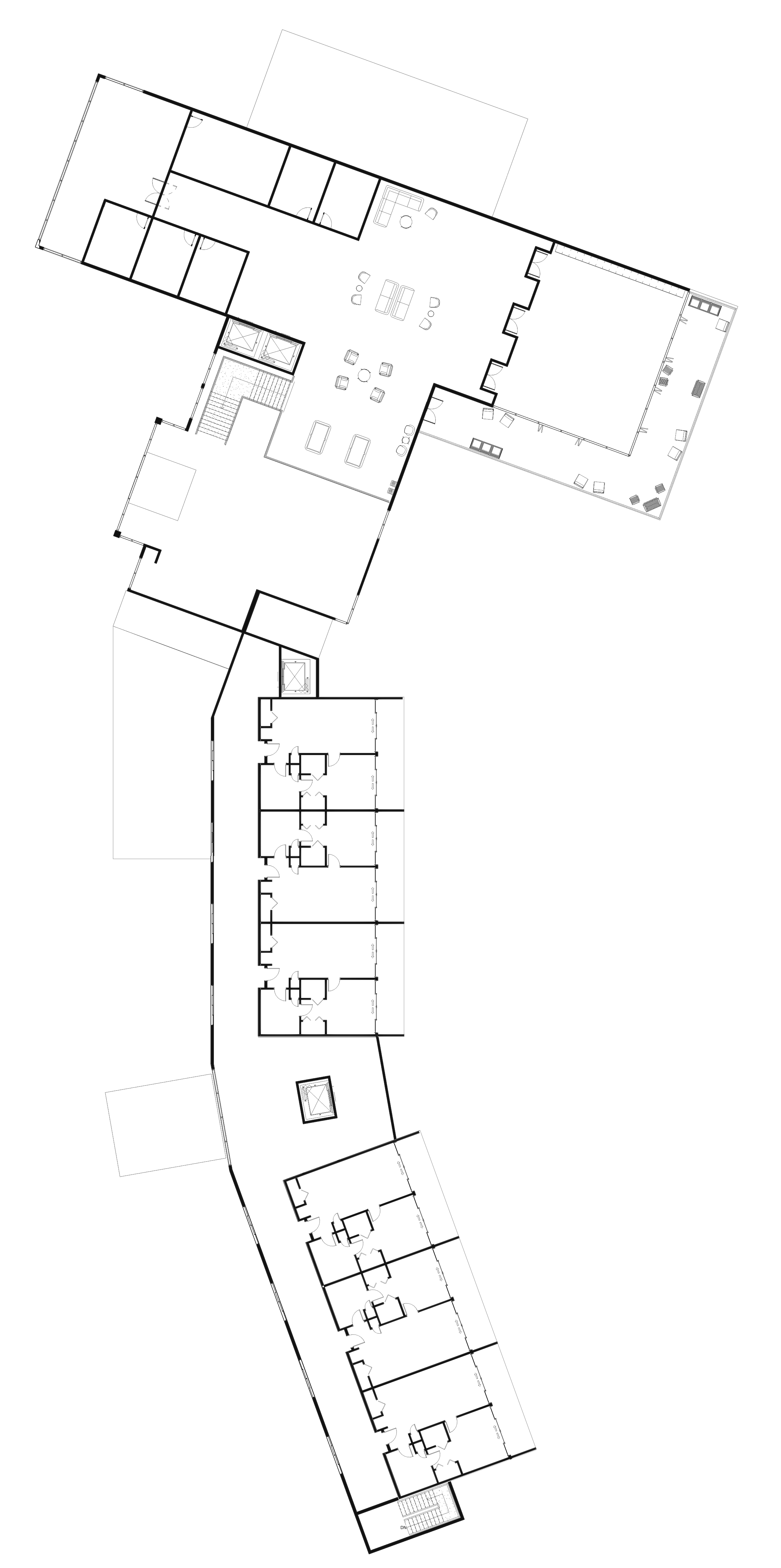
Level 2 Plan
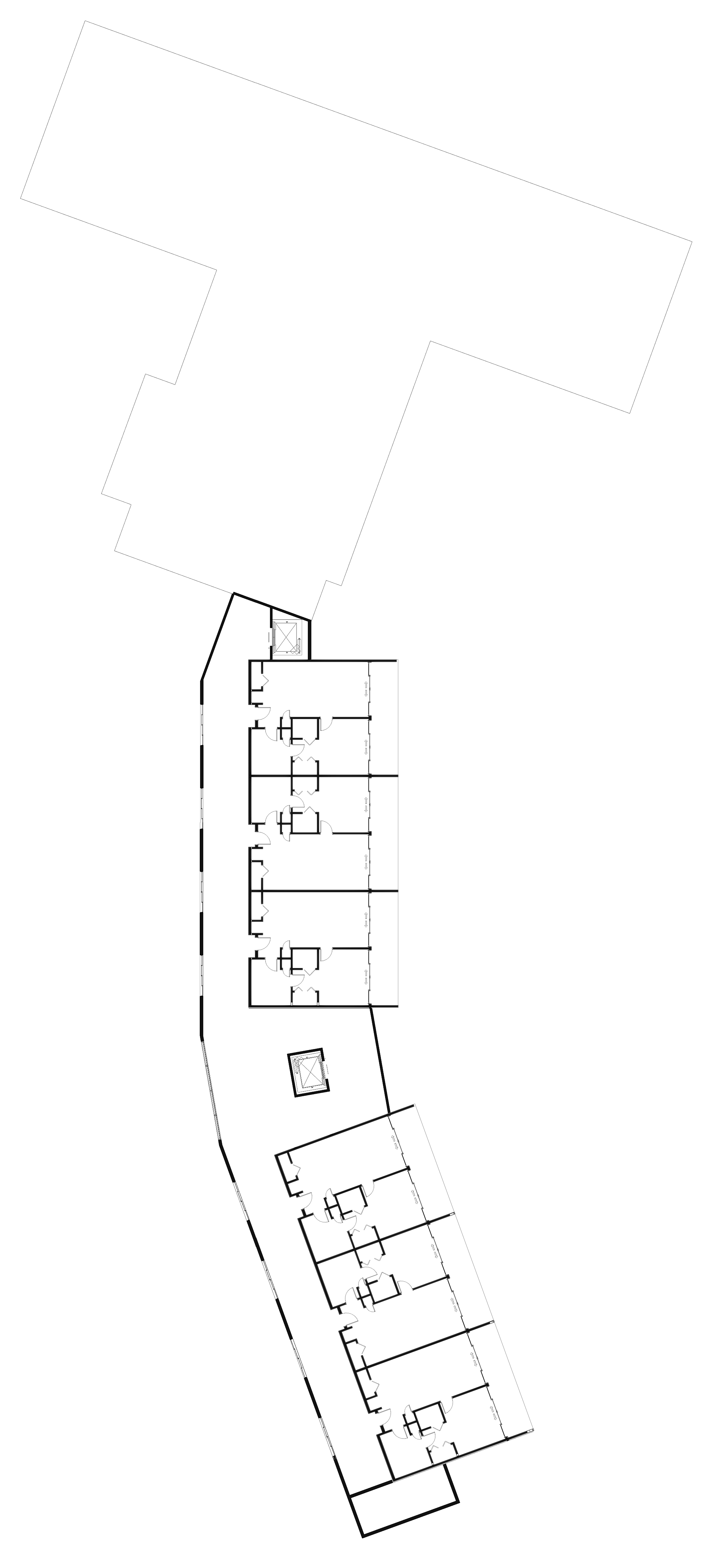
Level 3 Plan
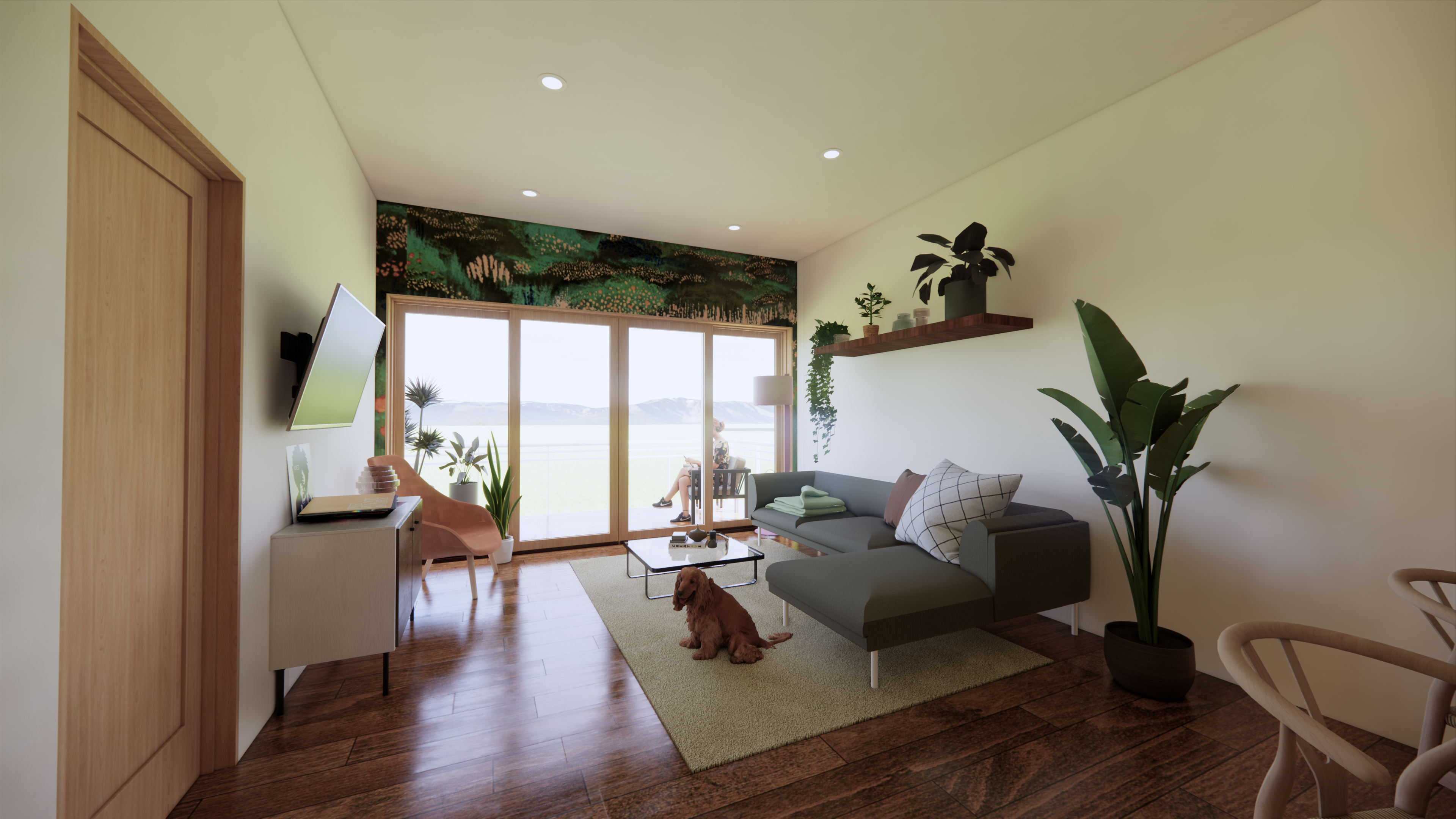
Living Room
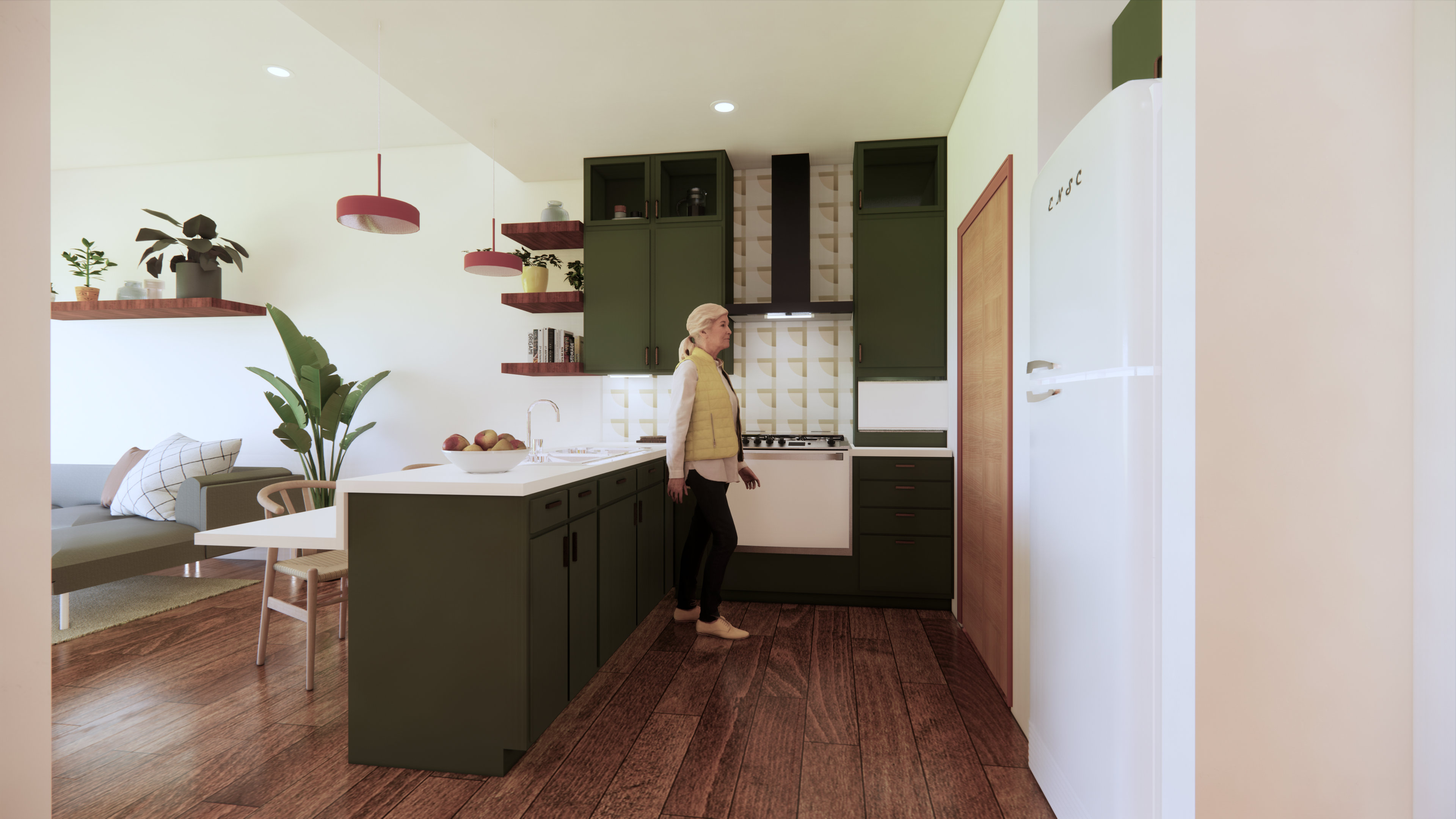
Kitchen
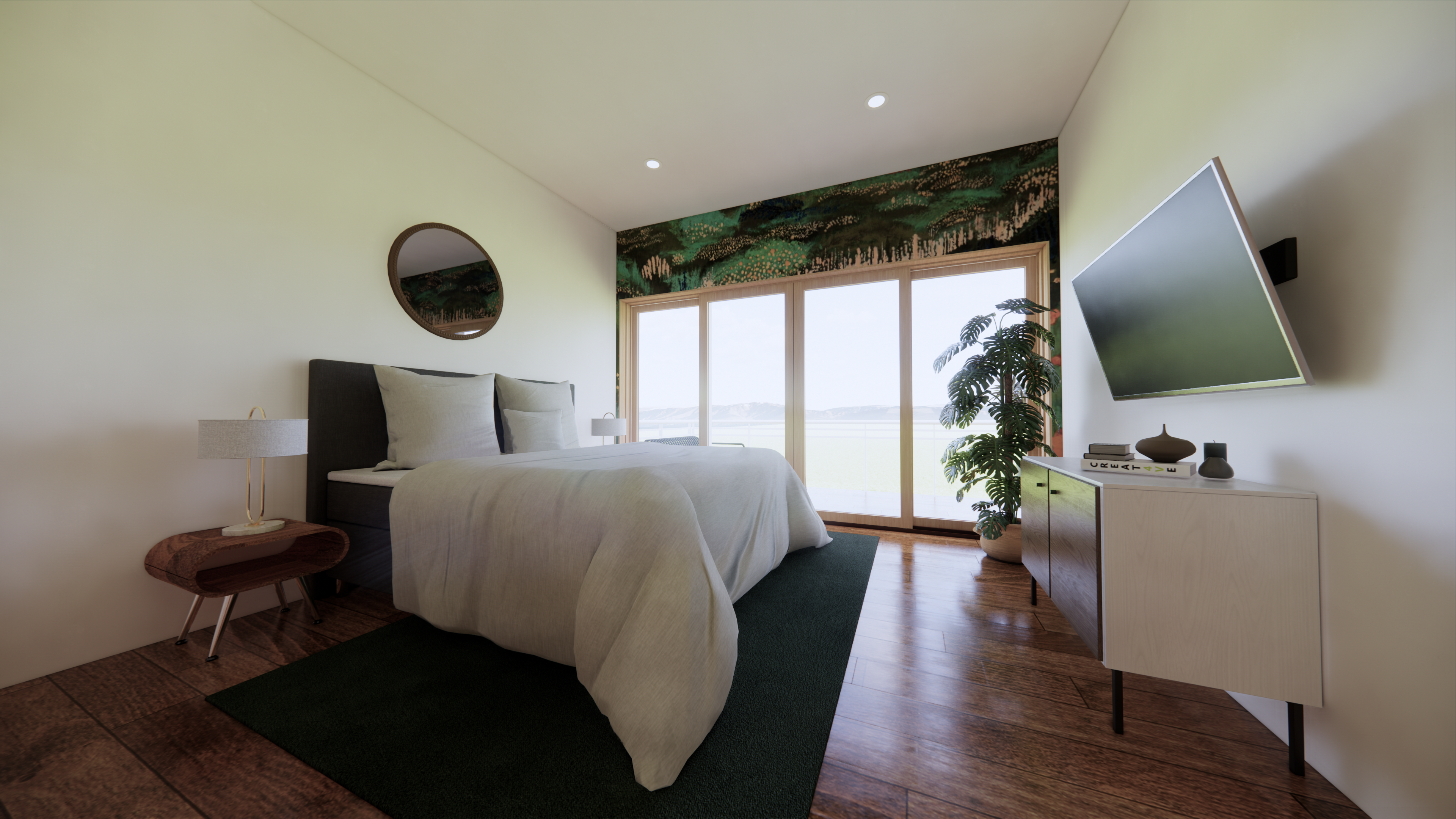
Bedroom
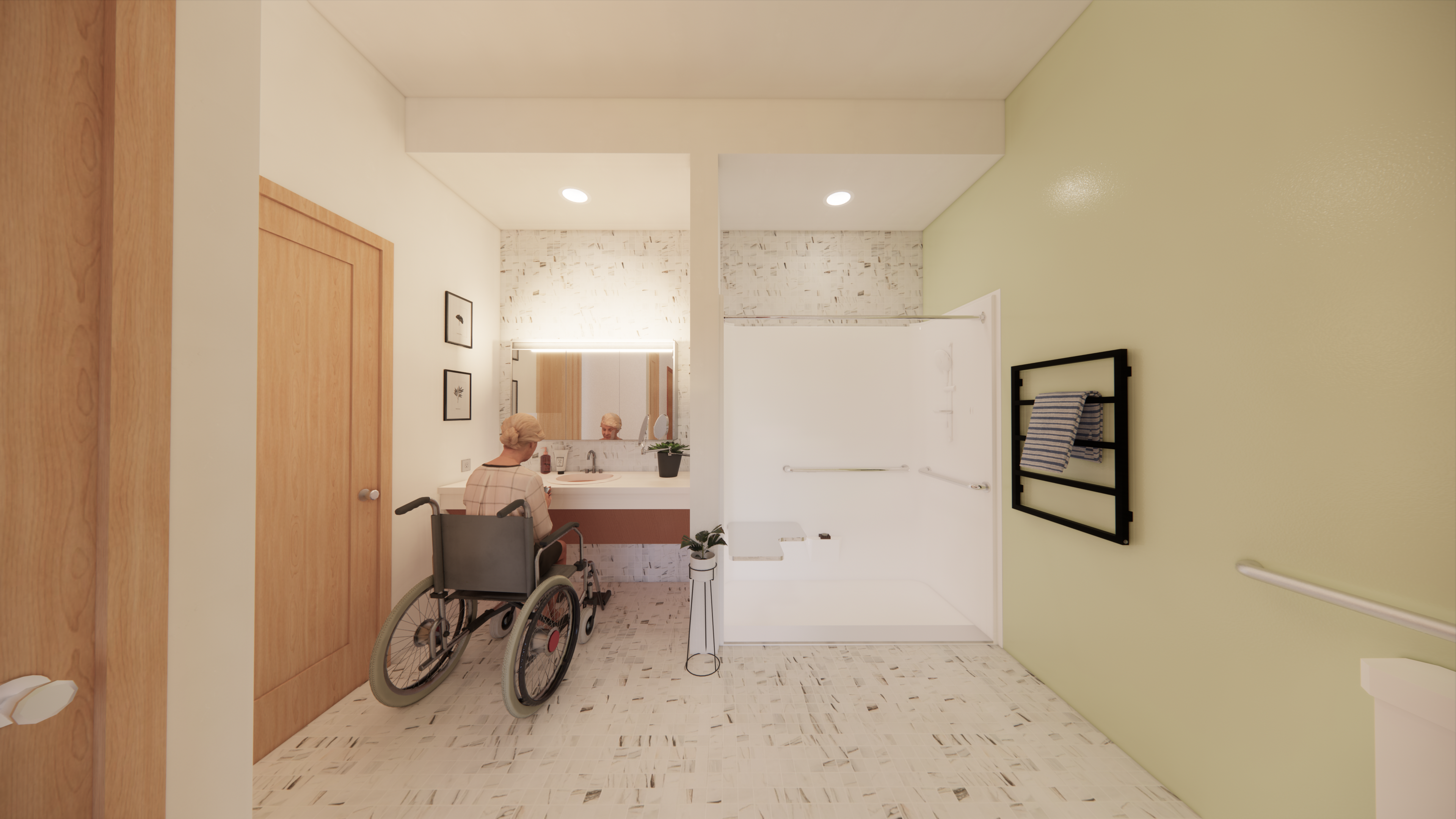
Bathroom
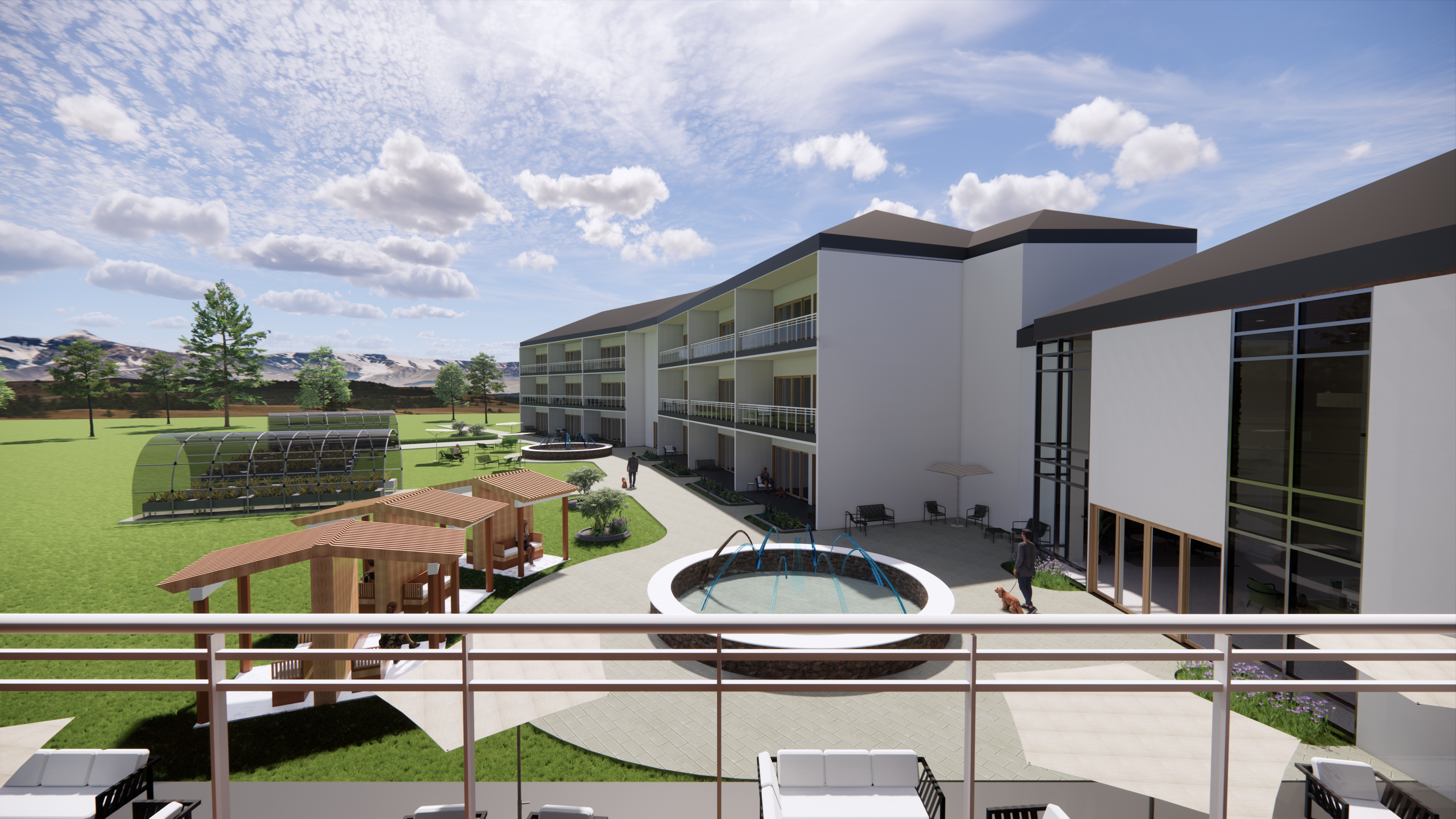
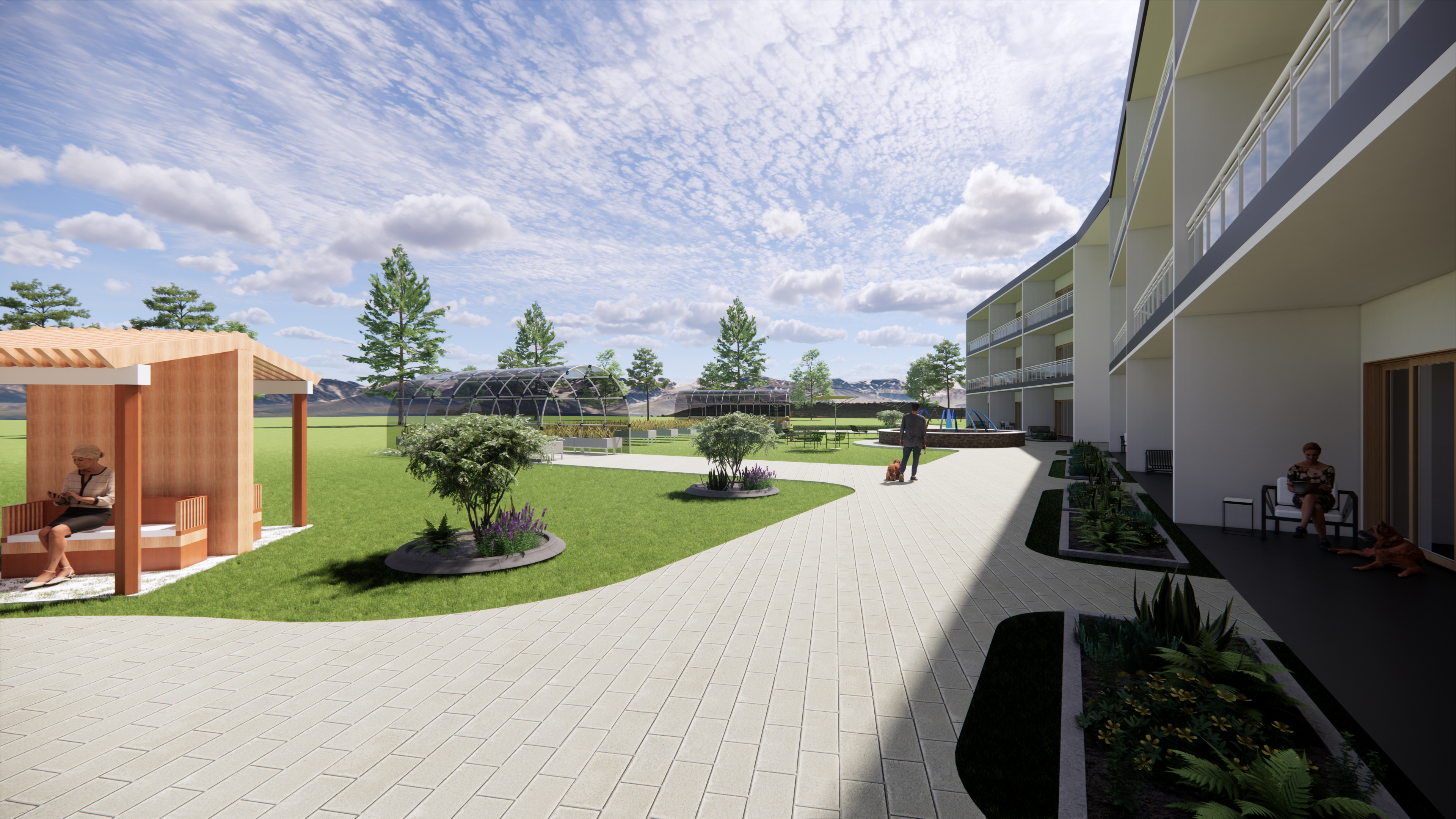
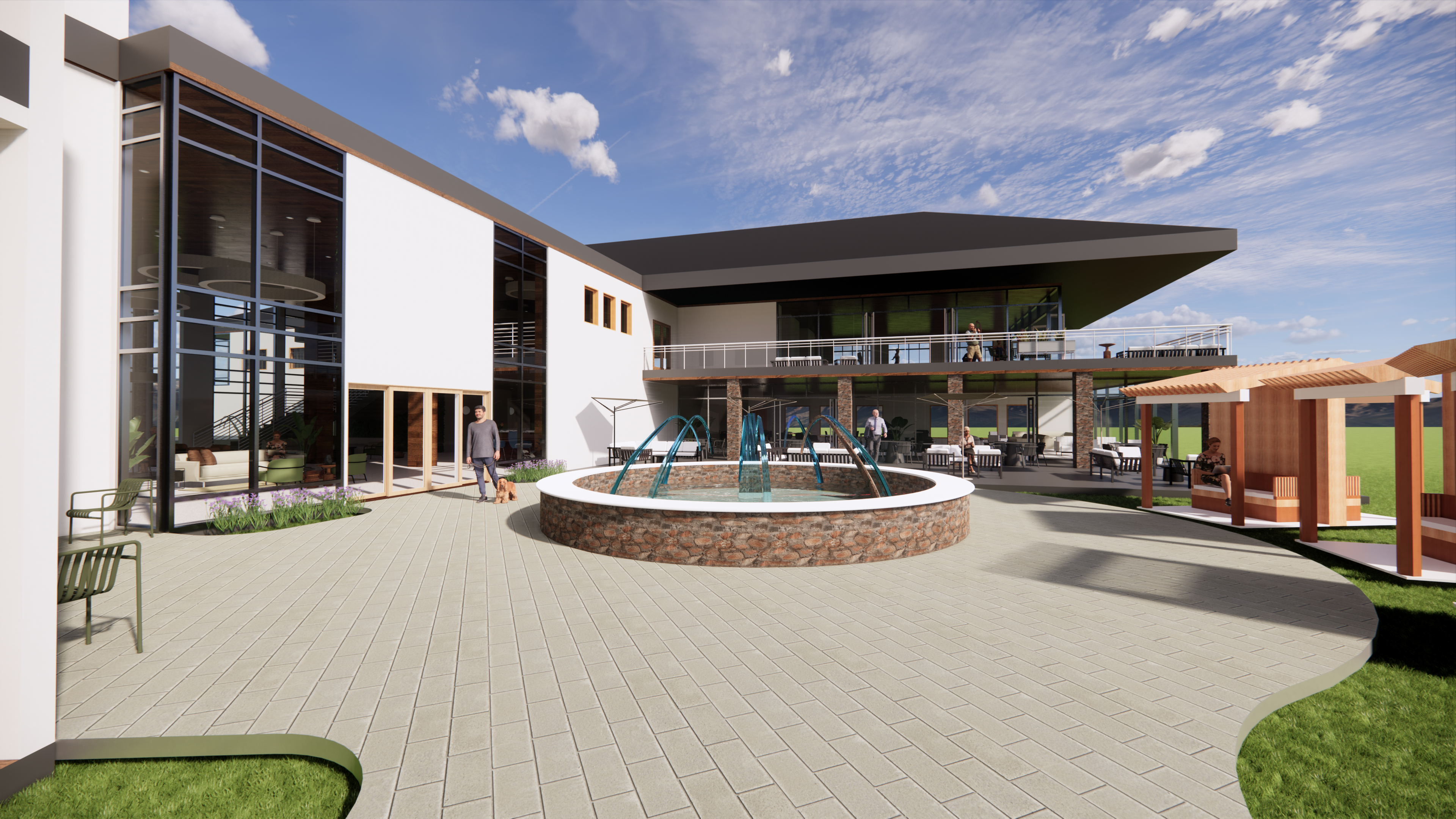
Green Home Retreat is a conceptual senior living facility specializing in care for the retired active adult and independent living seniors. Located on the edge of Butte, Montana it is in close proximity to all necessities as well as amenities and scenic attractions. This care facility is for seniors who typically would prefer to not live alone and live in the company of others. Green Home Retreat is pet friendly and it is located on a large plot of land with acres of grass and is within 0.2 miles of a dark park and children’s pond. This senior living center creates a sense of community extending outside of the facility by incorporating a large multipurpose area that is open to any small businesses, artists, crafters, etc. to host workshops and events open to the residents and community of Butte. Outside the facility are walking trails, outdoor lounge spaces, community garden and greenhouse. The atmosphere of Green Home Retreat, inside and out, makes everyday feel like a forever getaway.


Reception and Lobby









